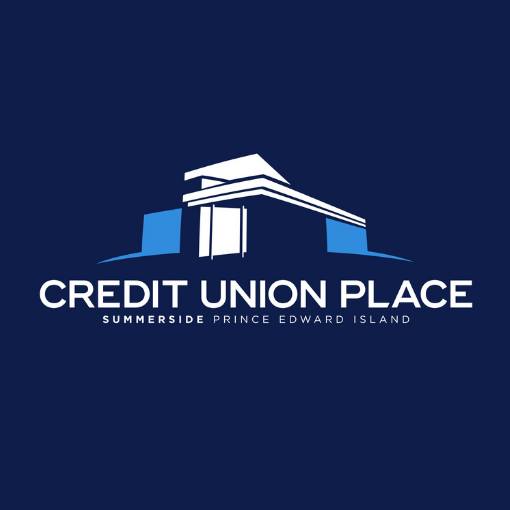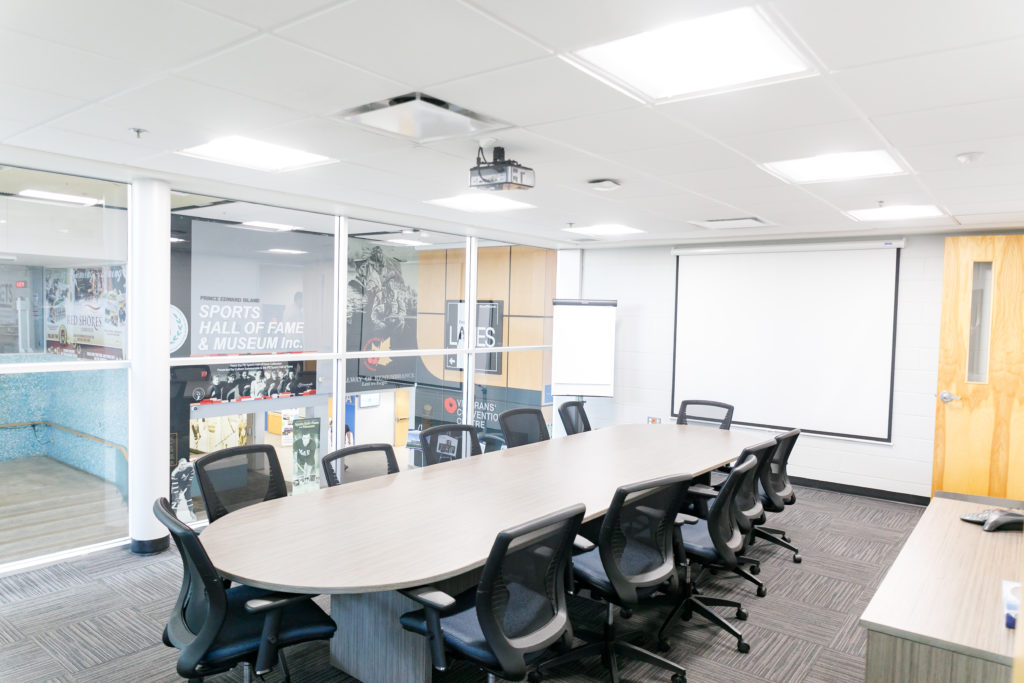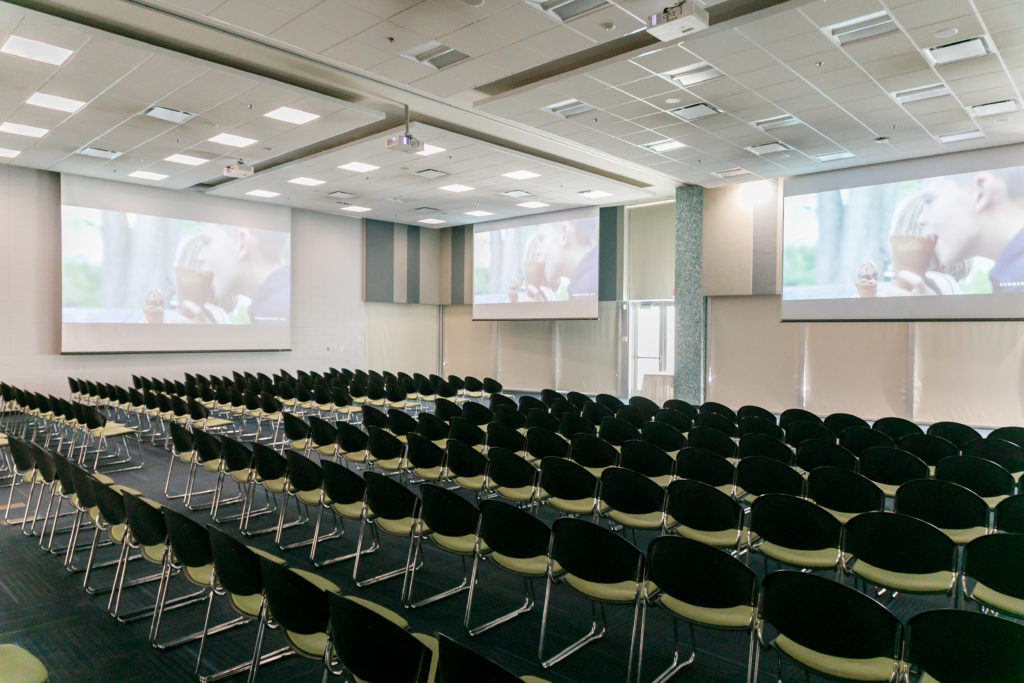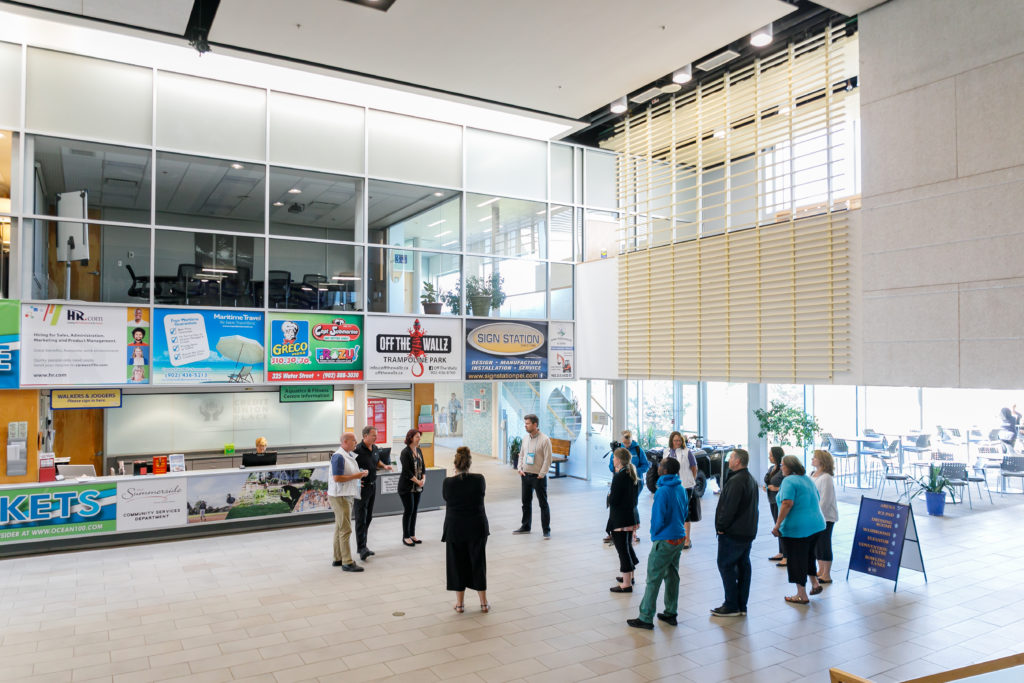Credit Union Place houses 3 unique and flexible locations for meetings; The Veteran’s Convention Centre, Eastlink Arena and FiveEleven West Restaurant & Wine Bar:
Veteran’s Convention Centre
Within Credit Union Place the convention centre features 7 meeting rooms and can accommodate meetings of all sizes, and is flexible enough to create an intimate atmosphere or a conference for 500 delegates. We have 4,500sq ft of meeting space, which can be divided into three 1,500sq ft rooms. You’ll be impressed with the bright airy spaces and welcoming charm of our facility! The convention centre has state of the art audio-visual, sound and multimedia projection systems, video conferencing, wireless high speed and much more.
Need a smaller meeting space? Ask us about our corporate boardroom and meeting rooms upstairs. These spacious settings can host a variety of layouts to accommodate groups of up to 30 people. We can assist you with anything you might need for your meeting, including projectors, screens, flip charts, nutrition breaks and lunch or dinner service. The Oval, overlooking the Summerside Raceway track, is a picturesque location to host a luncheon, awards gala, or wedding. With floor to ceiling windows and an outdoor patio, this space is the perfect spot to wow your guests.
The Credit Union Place Veterans’ Convention Centre is equipped with state-of-the-art technology and audio-visual equipment.
- Complete Sound System
- Multimedia LCD Projection Systems
- Assistive Listening Systems
- Projection Screens (all types)
- Video Players, Monitors and Projectors
- WIFI and High speed Internet Connectivity
- Microphones (All types)
- Podiums
- Wireless Technology
- Teleconference & web conference capabilities
Eastlink Arena 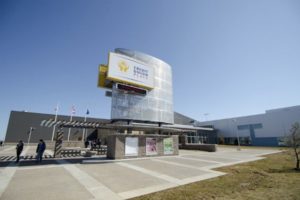
This multipurpose facility is flexible enough to fit any small to medium scale tradeshow. The Eastlink Arena is equipped with 3490 fixed bowl seats, seating capacity of up to 5800 and a 17,000 sq ft ice surface.
The facility also features 6 “dressing rooms” which can be used as breakouts, 10 luxury suites, a large 3rd-floor media level, and catering services for 2500.
| Meeting Space | Sq. Ft. | Banquet | Board Room | Theatre |
|---|---|---|---|---|
| Island Petroleum Energy Centre (Ice Surface/Tradeshow Space) | 17000 | 500 | - | 5500 |
| Fixed Bowl Seating | 3490 | |||
| Conference Room A | 1500 | 70 | 30 | 100 |
| Conference Room B | 1500 | 70 | 30 | 100 |
| Conference Room C | 1500 | 70 | 30 | 100 |
| Conference Room (All 3) | 4500 | 300 | 300 | |
| Meeting Room 1 (Executive Boardroom) | 374 | 12 | 20 | |
| Meeting Room 2 | 488 | 20 | 20 | 30 |
| Meeting Room 3 | 464 | 20 | 20 | 30 |
| Oval Room | 3782 | 220 | 30 | 200 |
FiveEleven West Restaurant & Wine Bar
An on-site full-service restaurant that offers a casual approach to dining with a cool and hip décor, friendly service and chef-created menu. Great for business meetings or when you want to provide the extra touch to your meal experience. https://www.fiveelevenwest.com/
Virtual Tours
The Oval Virtual Tour
Banquet Facilities. Virtual Tour
Amenities within the facility
- Aquatics Centre featuring a 25-metre lap pool, hot tub, sauna, steam room, leisure pool and water slide.
- Fitness Centre with squash courts and fitness class studio
- Indoor walking/running track
- Bowling lanes
- PEI Sports Hall of Fame
- Tennis courts
- BMX/Skateboard park
- Outdoor turf field
- NHL regulation-sized ice surfaces (2) (Eastlink Arena is home to Summerside Western Capitals Hockey Team. Block seating reservations are available.)
- Multipurpose Dome Facility
Dates of Operation
Year-Round

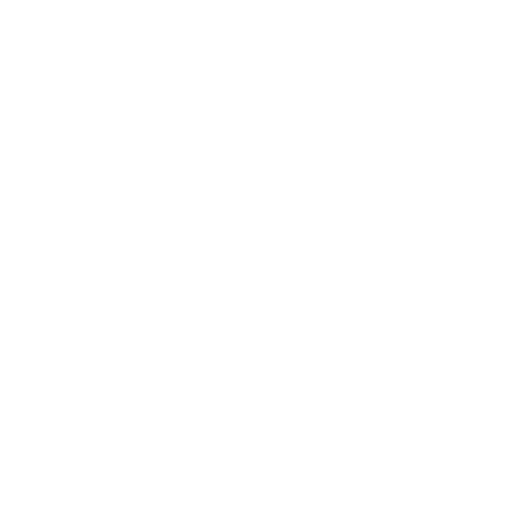 Meeting & Event Space
Meeting & Event Space Venues
Venues