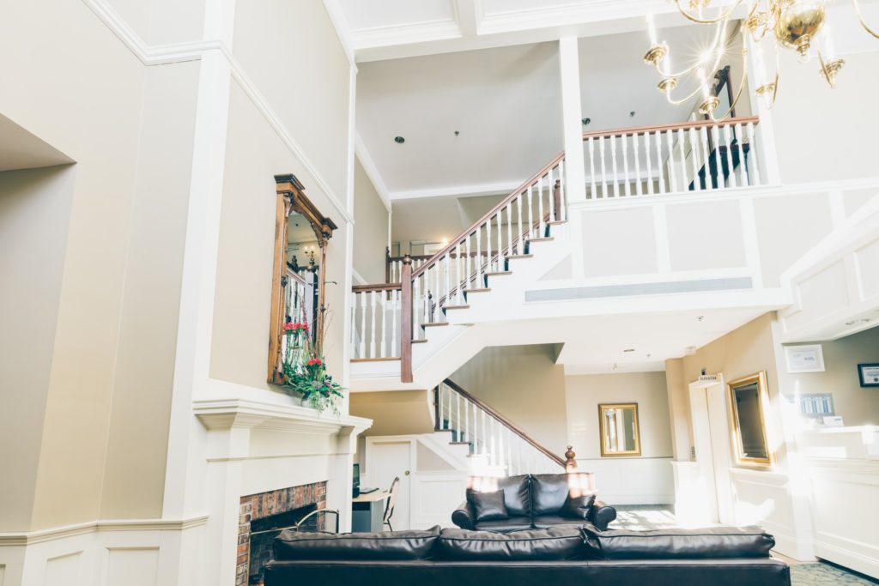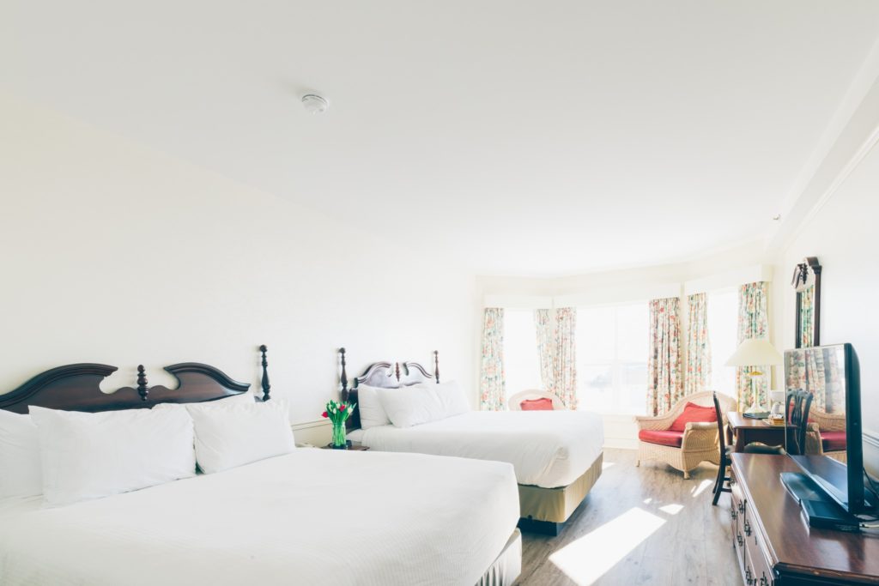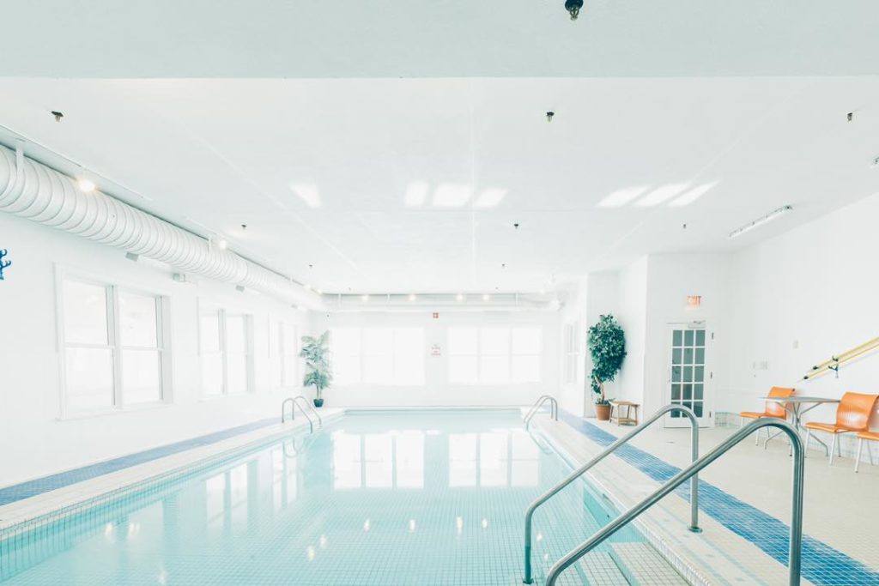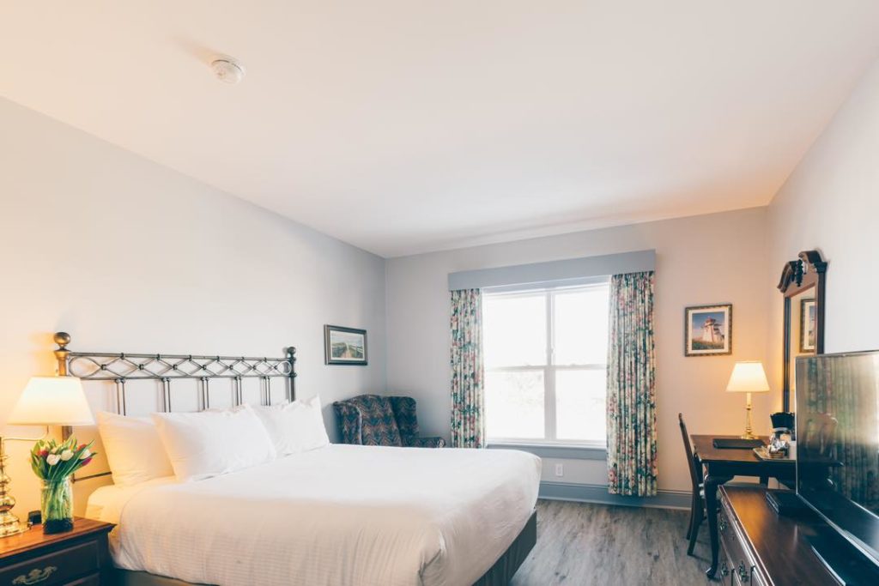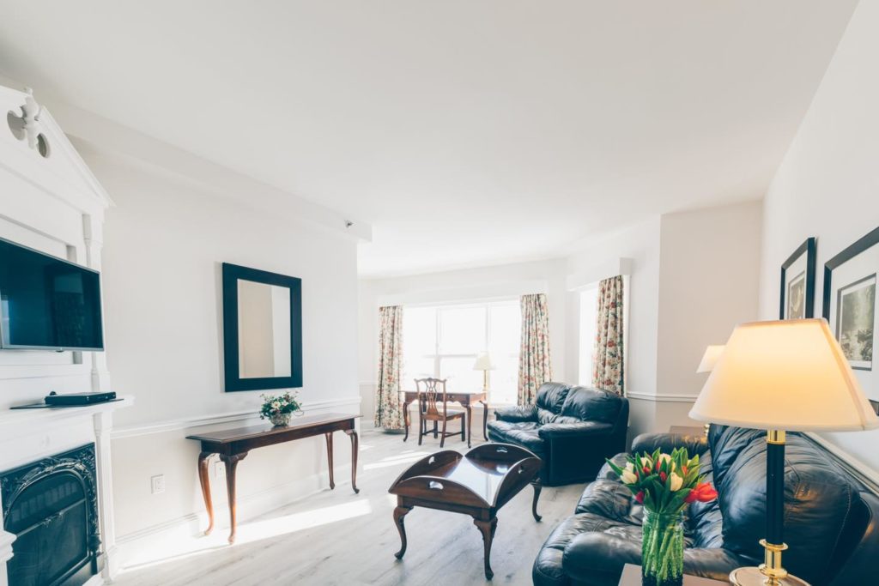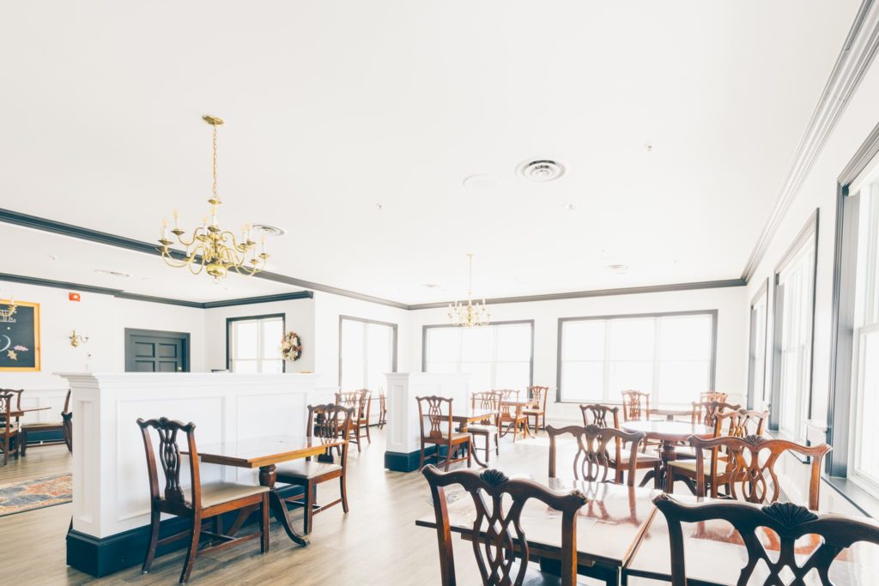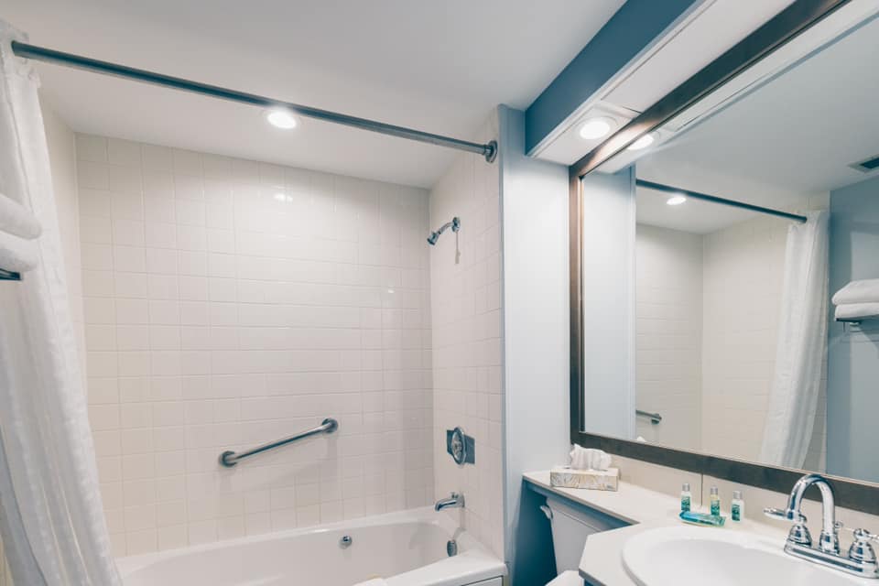The Loyalist Country Inn & Conference Centre is a four-star independent hotel overlooking the scenic Summerside Harbour in Prince Edward Island. Close to your PEI arrival point via the Confederation Bridge, and centrally located at the heart of Summerside’s waterfront. The Loyalist is situated across the street from the Harbourfront Theatre, the Eptek Arts & Cultural centre, and Spinnakers Landing. Close by is the College of Piping & Celtic Performing Arts. As well as shopping, local historic properties, cultural events, and entertainment opportunities.
The Loyalist Country Inn & Conference Centre features 82 clean, comfortable, and fully appointed rooms, an indoor pool, fitness centre, business centre, 24-hour front desk, and an onsite restaurant/lounge offering room service. Other amenities include complimentary Wi-Fi, air conditioning, and parking. We’re also a prime location for meetings, conferences, weddings, and events, and can efficiently accommodate each.
Dates of Operation:
Year-Round
Equipment Available:
- LCD projectors
- TV & DVD player
- Flipcharts
- Podiums
- Microphones
Guest Rooms:
82 guestrooms that include a mix of two queen beds, king beds, and suites.
Meeting & Convention Facilities:
With 6 meeting rooms ranging in size from 340 to almost 3400 square feet, The Loyalist Country Inn & Conference Centre is well suited to satisfy your needs for small and large group meetings, meals, receptions, or any other type of professional or social gathering.
Meeting Room Information Chart:
| Meeting Rooms | Dimensions | Sq. Ft. | Banquet | Theatre | Reception |
|---|---|---|---|---|---|
| Empire (combined) | 61' x 54' | 3300 | 200 | 280 | 340 |
| Empire II | 34' x 54' | 1836 | 100 | 150 | 190 |
| Empire I | 27' x 54' | 1458 | 80 | 100 | 150 |
| Bray (combined) | 44' x 17' | 748 | 50 | 70 | 75 |
| Bray II | 23' x 17' | 391 | 25 | 40 | 40 |
| Bray I | 20' x 17' | 340 | 25 | 35 | 35 |
| Parlour | 29' x 24' | 696 | 40 | 50 | 70 |
| Innkeepers | 24' x 15' | 360 | 30 | 35 | 40 |
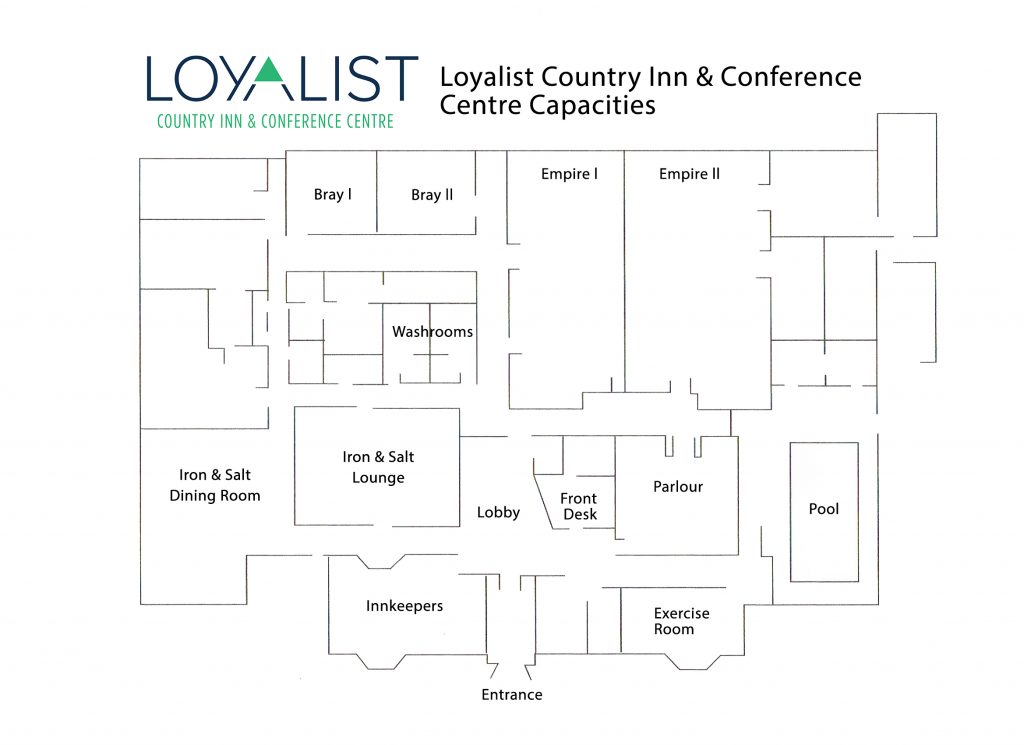
Capacity:
Total Square Feet: 5,081
Total Theatre Style: 410
Total Seating Capacity: 300
Total Stand Up Reception:525
Breakdown of each room:
Empire I – 1,458 sq. ft / 100 theatre style / 80 seated and 150 reception
Empire II – 1,836 sq. ft / 150 theatre style / 100 seated and 190 reception
Bray I – 340 sq. ft / 35 theatre style / 25 seated and 35 reception
Bray II – 391 sq. ft / 40 theatre style / 25 seated and 40 reception
Parlour – 696 sq. ft / 50 theatre style / 40 seated and 70 reception
Innkeepers – 360 sq ft / 35 theatre style / 30 seated and 40 reception

 Accommodations
Accommodations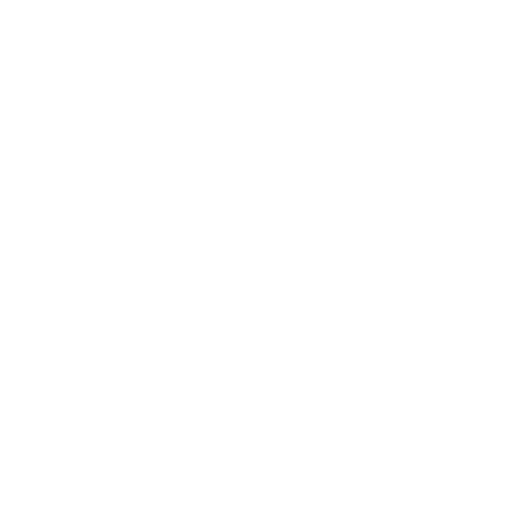 Meeting & Event Space
Meeting & Event Space Venues
Venues
