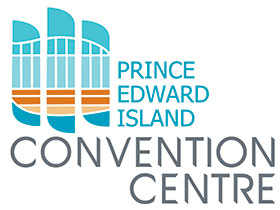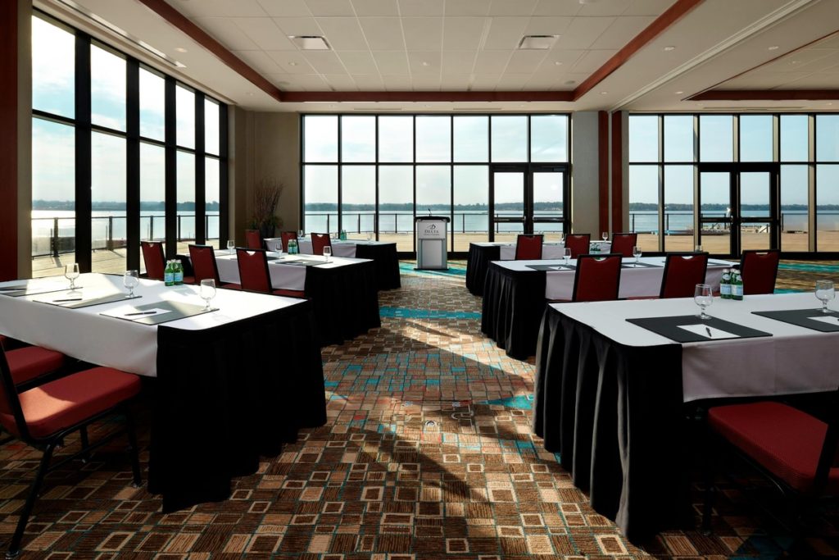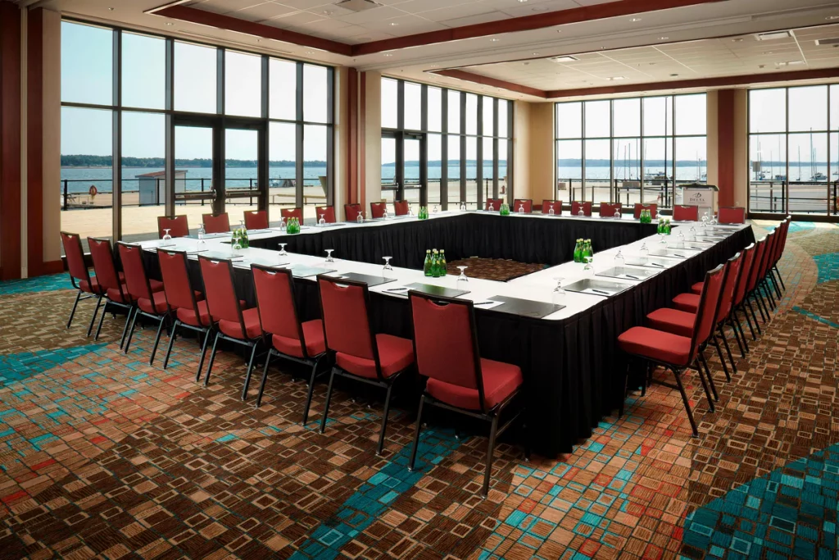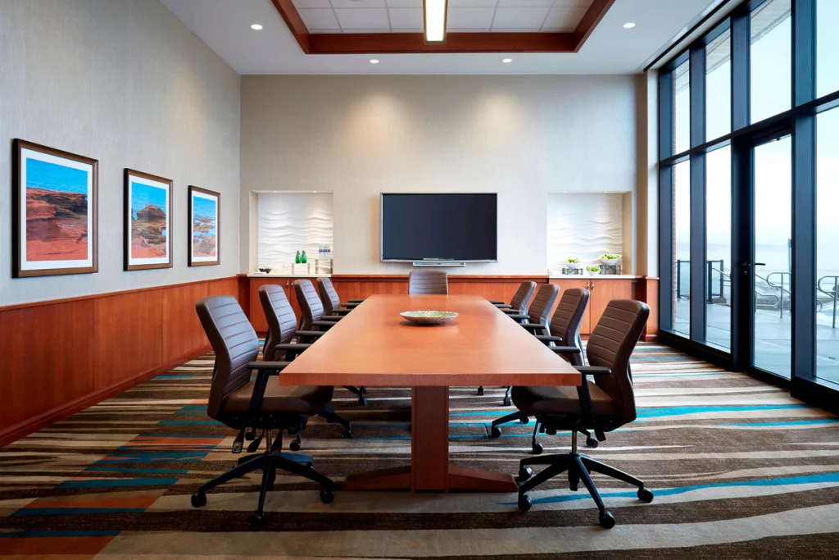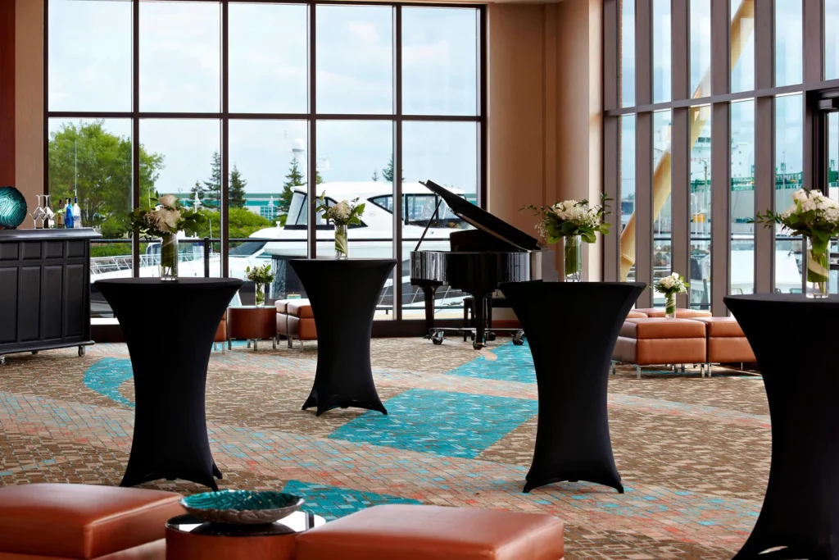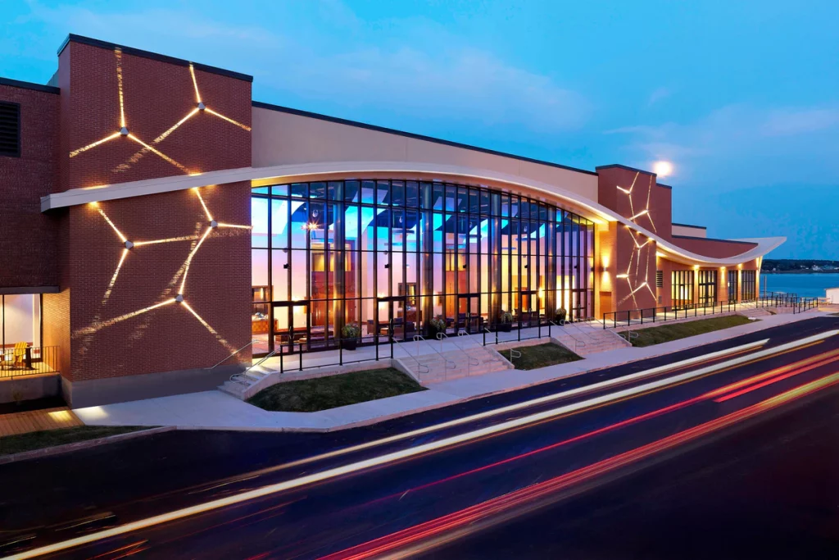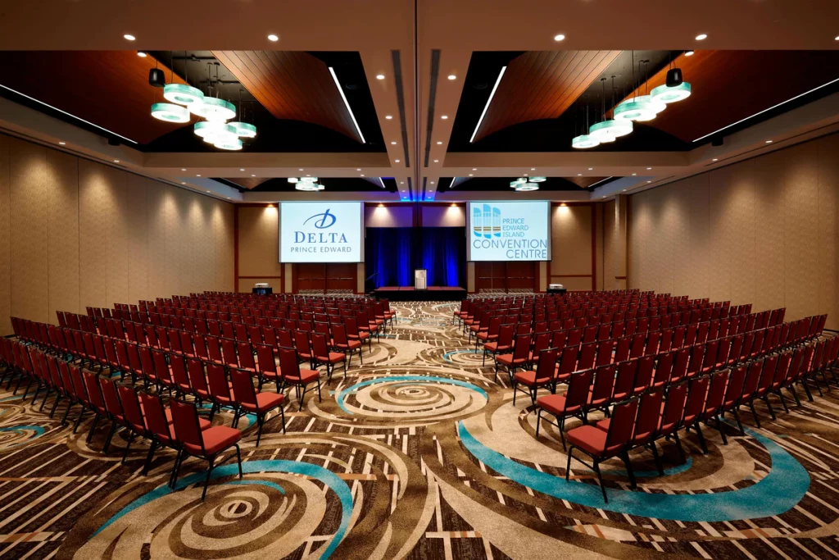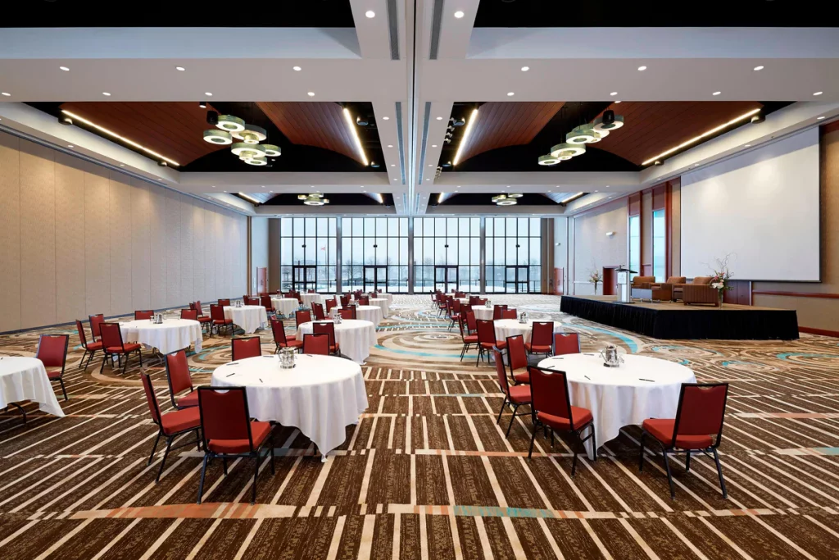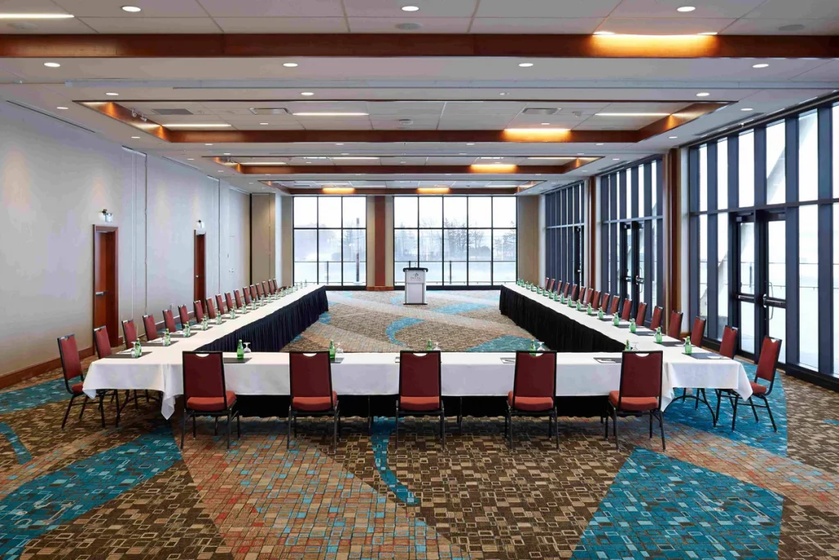The Prince Edward Island Convention Centre adjoins the Delta Hotels by Marriott Prince Edward; the two combined offer over 36,180 sq. ft. of meeting space. The Ballroom boasts 23,000 sq. ft. of space, divisible into six separate rooms. Two sections of the ballroom offer floor-to-ceiling windows with a water view.
In addition to the Ballrooms, there are six break-out rooms with stunning views of the Charlottetown waterfront, two permanent boardrooms and two conference offices. An added feature is the outdoor patio overlooking the scenic waterfront, able to accommodate up to 600 delegates for a reception.
Delta Convention Centre Specifications
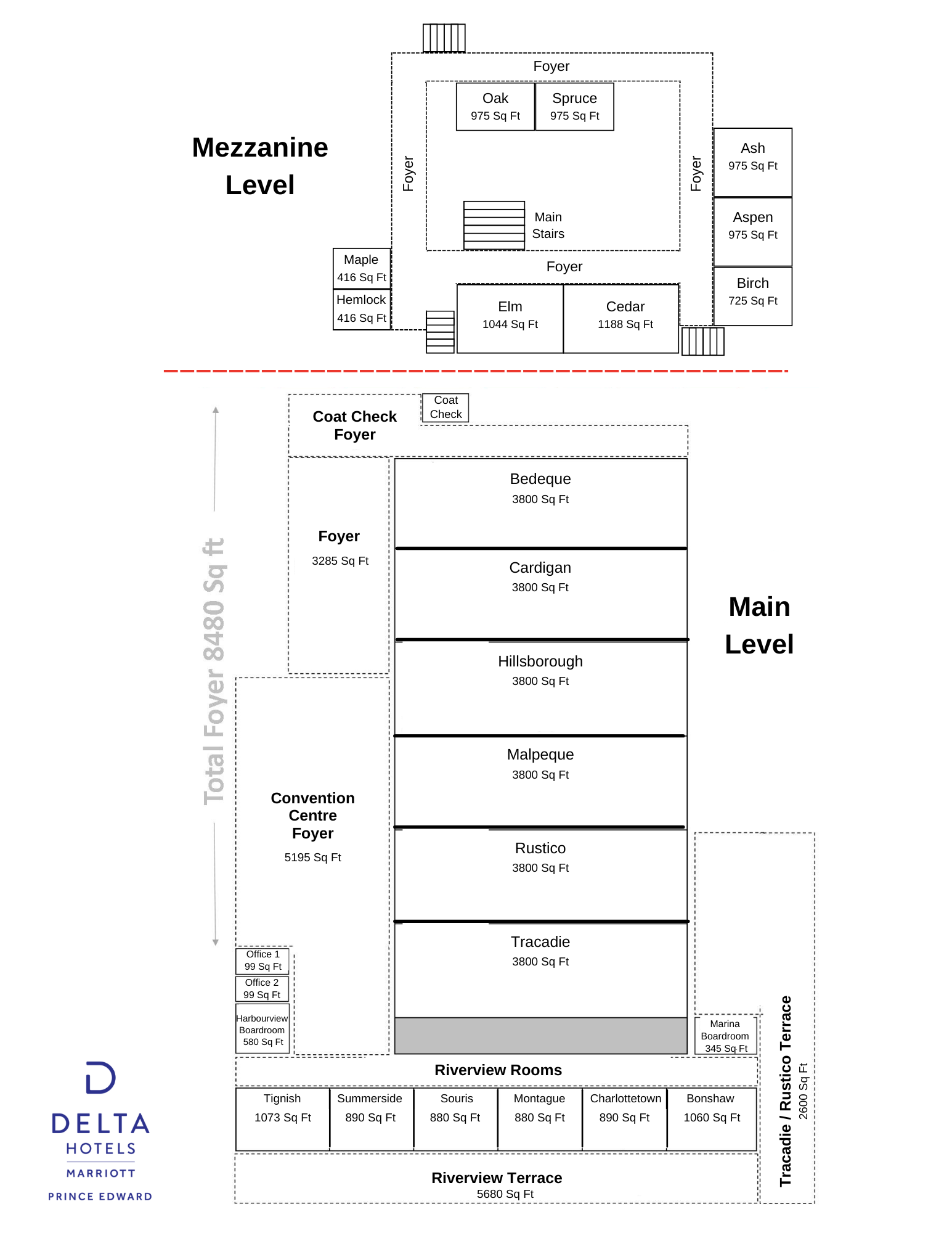

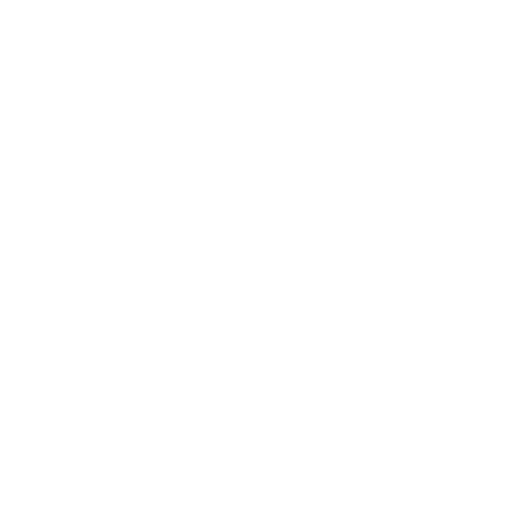 Meeting & Event Space
Meeting & Event Space Venues
Venues